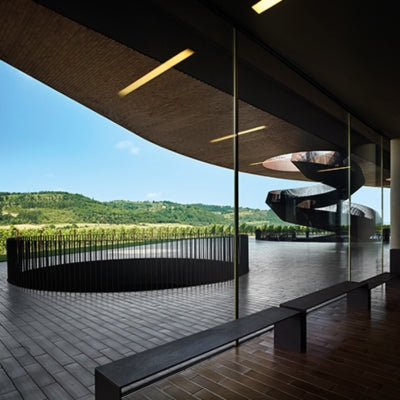
The exquisite architecture of Antinori
Though known for such renowned wines as Tignanello, Solaia, and Guado al Tasso, since 1385 the Antinori family has been intricately woven into the fabric of the Chianti Classico region, with a legacy of blending tradition with innovation.
Harmoniously integrated into the hillside, the Antinori nel Chianti Classico winery is a seamless union of state-of-the-art production facilities and captivating aesthetics. The design fosters a contemplative relationship with the natural beauty of the surrounding landscape, echoing the commitment to environmental sustainability.
A vision realized
The architecture was designed by Marco Casamonti to the specifications of the Antinori family, the winery took seven years to complete. Harmonizing with its surroundings, the rooftop of the winery is covered with vineyards, making the most of the sun. Dug into the ground below, the winery hosts plenty of room for barrel and bottle cellars, cooled by the earth beneath.
"Perfectly integrated into the surrounding hillside, the Antinori nel Chianti Classico winery was designed to unify state-of-the-art production facilities and fascinating aesthetics through a contemplative relationship with the natural beauty of the surrounding landscape. An ideal fusion of architecture and nature focused on environmental sustainability: the vineyard-covered winery is nestled among olive groves and oak forests echoing its low environmental impact and high energy efficiency.”
A symbiosis of architecture and landscape
The winery is surrounded by the iconic hills of Chianti Classico. This location allows for an architectural approach that enhances the landscape. The design harmoniously integrates the functional aspects of winemaking with the natural environment, embodying a desired symbiosis between human activity and nature.
The irregular curvature mirrors the organic form of its surroundings, better integrating with the landscape. Where possible, large openings ensure plenty of natural light, negating the need for artificial lighting below.
“The physical and intellectual construction of the winery pivots on the profound and deep-rooted ties with the land, a relationship which is so intense as to make the architectural image conceal itself and blend into it.”
The heart of the winery
Secluded in the heart of the winery can be found the barrel rooms where the wines take on the estate’s signature character. The space has been designed to enhance the atmosphere in every respect. The darkness and rhythmic sequence of the terracotta vaults are a hidden space to ensure ideal conditions for slow maturation.
The architectural design follows the grape production process, descending from arrival to fermentation tanks to the underground barrel vault. By contrast, visitors ascend from the parking area to the winery and vineyards, moving through production and display areas, tasting rooms, and finally arriving at the restaurant.
Organically minded aesthetics
The materials and technologies used in the winery evoke local tradition, reflecting a theme of organic minimalism. The use of terracotta and the natural cooling and insulating properties of the earth create the perfect climatic conditions for wine production and aging. Wood features throughout, alongside weathering steel – a structural alloy that is both incredibly strong and proudly shows oxidization, echoing the profound impact of air in the winemaking.
The Antinori nel Chianti Classico winery is a harmonious blend of tradition and innovation, where the past, present, and future of the Antinori family converge in a deep relationship with the land.
Want to read more? Take a look at some of our other blogs:
Also in News

Château Smith Haut Lafitte: Masters of Graves elegance
Blending elegance, terroir, and family-led precision winemaking.

An introduction to wine yeasts: Part 2
Cultured yeasts, fermentation styles & the role of the winemaker

